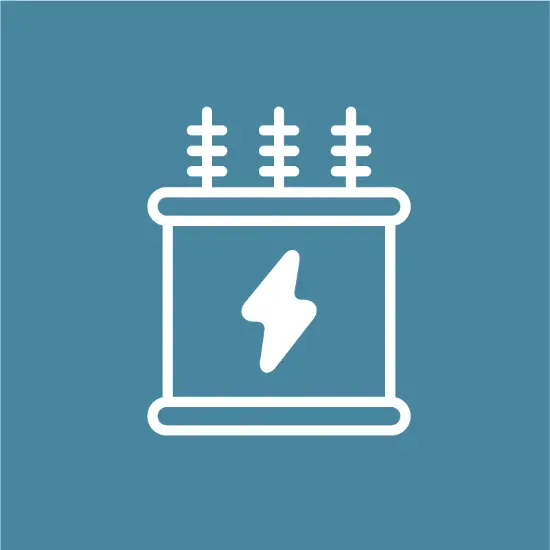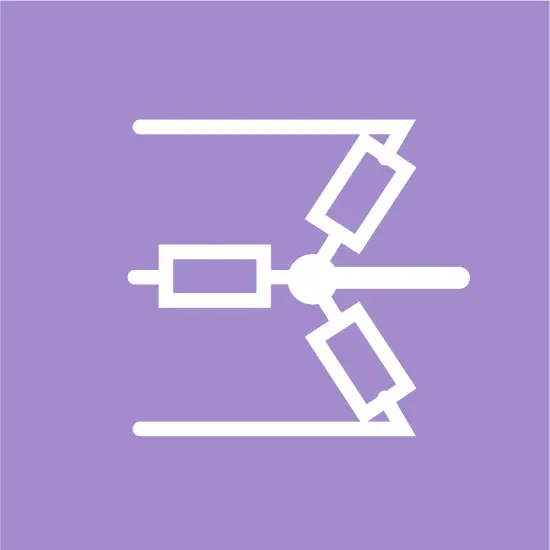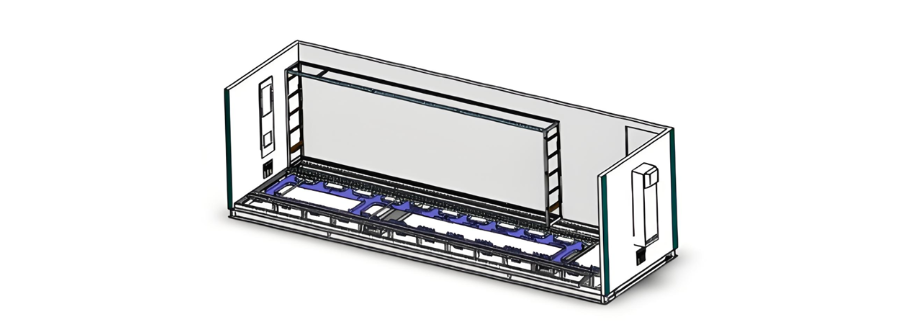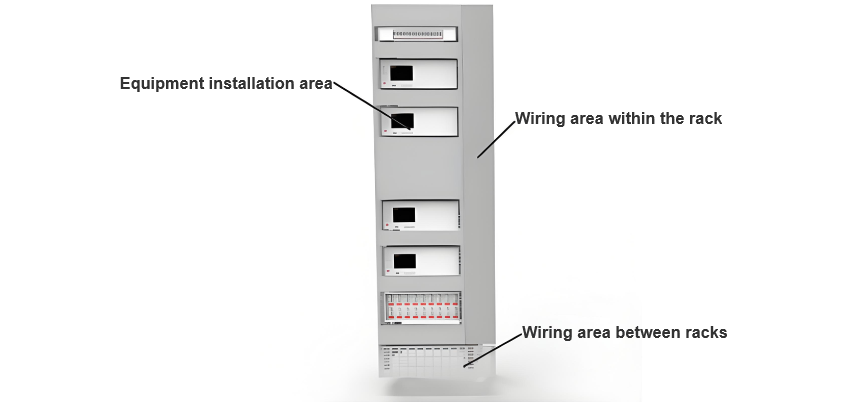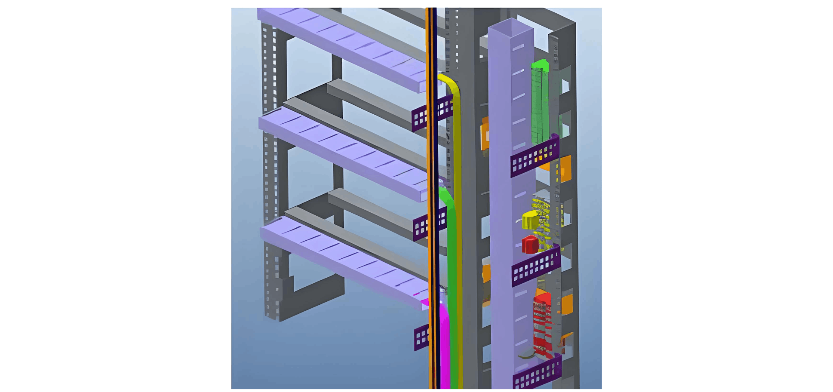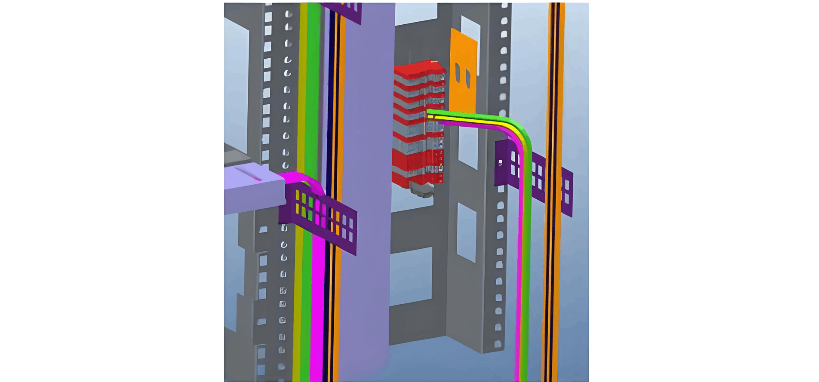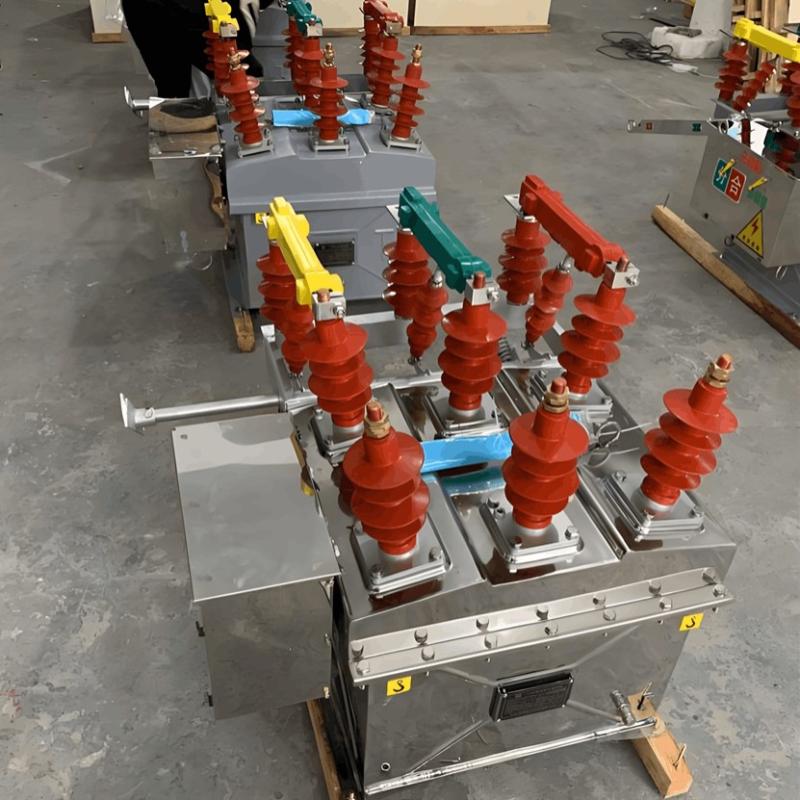- Product
- Suppliers
- Manufacturers
- Solutions
- Free tools
- Knowledges
- Experts
- Communities
Search
-
Mga libre nga gamit
-
IEE Business nagahatag og libre nga mga herramienta nga gipwerso sa AI alang sa disenyo sa elektrikal engineering ug budgeting sa pagpangita sa kuryente: ipasulod ang imong mga parametro, i-click ang calculate, ug makakuha ka agad og resulta para sa transformers, wiring, motors, cost sa power equipment, ug uban pa — gipangandohan sa mga insinyero sa tibuok kalibutan.
-
-
Suporta ug Sponsorship
-
IEE-Business nag-suporta sa mga nangungunang solusyon negosyo ug eksperto pinaagi sa pagbuhat og plataporma diin ang inobasyon ug value magkatugmaMaayong teknikal nga kaalamanSumala ug Bahin og Teknikal nga Kaalam ug Kadaot Pera Gikan sa Mga SponsorSugyot nga mga Solusyon sa NegosyoSumala ug Buhaton ang mga Solusyon sa Negosyo aron Kumita gikan sa mga SponsorMga Natatanging Indibidwal na EkspertoIpakita ang Imong Talento sa mga Sponsor Kaugalingon Ang Imong Kinatibuk-ang Futuro
-
-
Komunidad
-
Tukod ang imong propesyonal nga KomunidadPangitaa ug ikonekta ang mga kauban sa industriya, potensyal nga partner, ug mga magdedesisyon aron mapauswag ang imong negosyo.Palapad-an ang imong personal nga networkKonektaha sa mga kauban sa industriya, potensyal nga partner, ug mga magdedesisyon aron paspasan ang imong pagtubo.Discover More OrganizationsSusiad sa mga kompaniya nga target, mga mag-uban, ug mga lider sa industriya aron ma-unlock ang bag-ong mga oportunidad sa negosyo.Sumulod sa Diverse CommunitiesMupasakop sa mga talisugdan nga diskusyon, pagbinayloay sa industriya, ug pagpaambit sa mga gigikanan aron mapadako ang imong impluwensya.
-
-
Sumala Kanamo
Kaugmanon
-
-
Pagsama sa IEE Business Partner ProgramPagtabang sa Pagdako sa Negosyo -- Gikan sa mga Gamit nga Teknikal ngadto sa Global nga Pagdakula sa Negosyo
-
-
IEE Business
-
Cebuano
-
- English
- Afrikaans
- العربية
- Azərbaycan dili
- български
- বাংলা
- Català
- Cebuano
- čeština
- Dansk
- Deutsch
- Ελληνικά
- Esperanto
- Español
- Eesti keel
- Euskara
- دری
- فارسی
- suomi
- français
- Gaeilge
- Galego
- Hausa
- עברית
- हिन्दी
- Hrvatski
- magyar nyelv
- հայերեն
- Bahasa Indonesia
- Íslenska
- Italiano
- 日本語
- ქართული
- Қазақ тілі
- ಕನ್ನಡ
- 한국어
- Kurdî
- Latina
- Latviešu valoda
- македонски јазик
- Bahasa Melayu
- Malti
- नेपाली
- Nederlands
- Norsk
- ਪੰਜਾਬੀ
- polski
- پښتو
- Português
- Русский язык
- සිංහල
- Slovenščina
- српски језик
- Svenska
- Kiswahili
- தமிழ்
- తెలుగు
- ไทย
- Tagalog
- Türkçe
- українська мова
- اردو
- Oʻzbek tili
- Tiếng Việt
-
Sugyot nga mga Solusyon sa Negosyo
Mga Natatanging Indibidwal na Eksperto
Palapad-an ang imong personal nga network
-
Cebuano
-
- English
- Afrikaans
- العربية
- Azərbaycan dili
- български
- বাংলা
- Català
- Cebuano
- čeština
- Dansk
- Deutsch
- Ελληνικά
- Esperanto
- Español
- Eesti keel
- Euskara
- دری
- فارسی
- suomi
- français
- Gaeilge
- Galego
- Hausa
- עברית
- हिन्दी
- Hrvatski
- magyar nyelv
- հայերեն
- Bahasa Indonesia
- Íslenska
- Italiano
- 日本語
- ქართული
- Қазақ тілі
- ಕನ್ನಡ
- 한국어
- Kurdî
- Latina
- Latviešu valoda
- македонски јазик
- Bahasa Melayu
- Malti
- नेपाली
- Nederlands
- Norsk
- ਪੰਜਾਬੀ
- polski
- پښتو
- Português
- Русский язык
- සිංහල
- Slovenščina
- српски језик
- Svenska
- Kiswahili
- தமிழ்
- తెలుగు
- ไทย
- Tagalog
- Türkçe
- українська мова
- اردو
- Oʻzbek tili
- Tiếng Việt
-
Libre nga Mga Calculator sa Elektrisidad
Sugyot nga mga Solusyon sa Negosyo
Mga Natatanging Indibidwal na Eksperto
Palapad-an ang imong personal nga network

