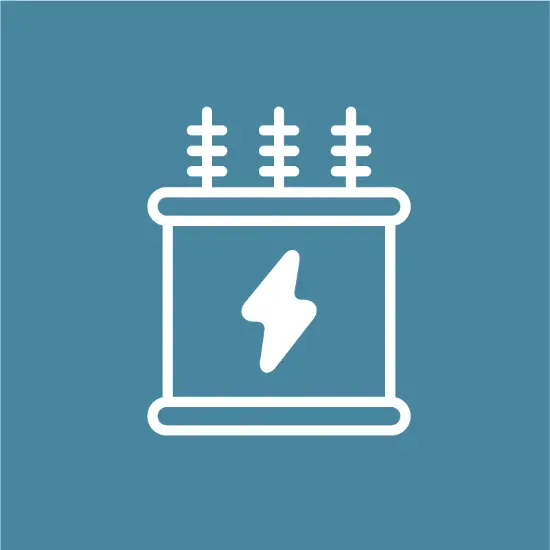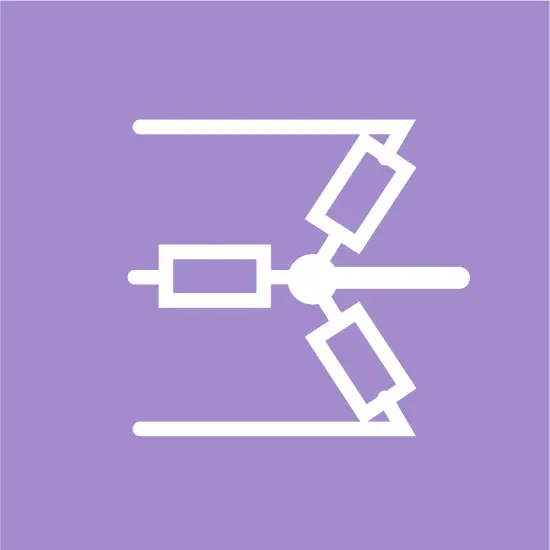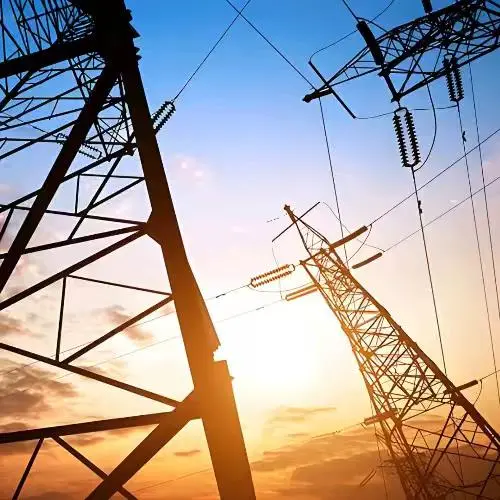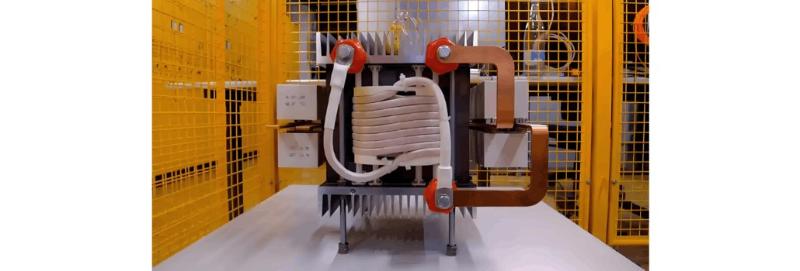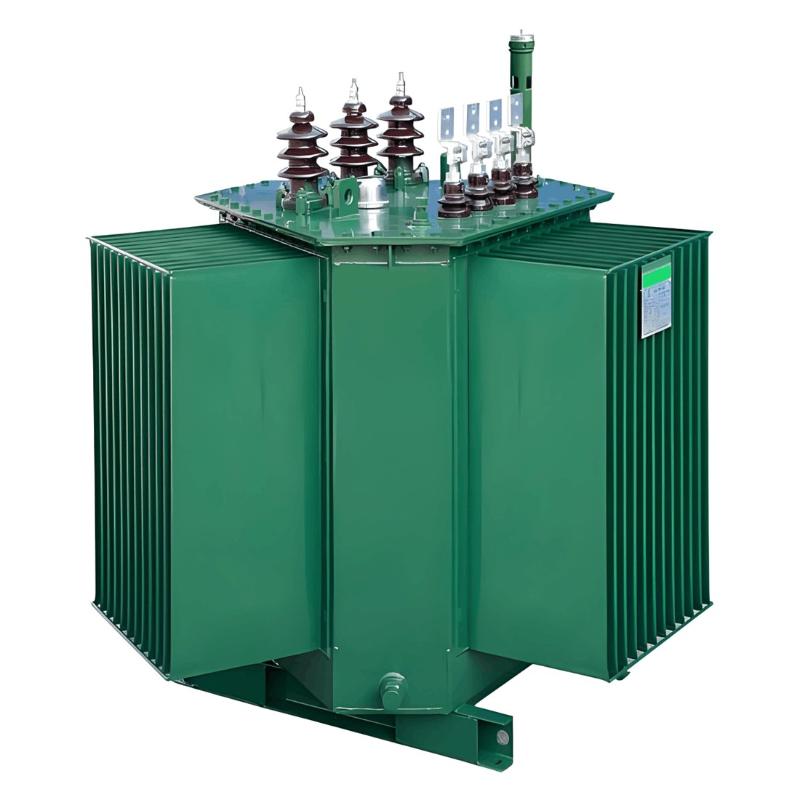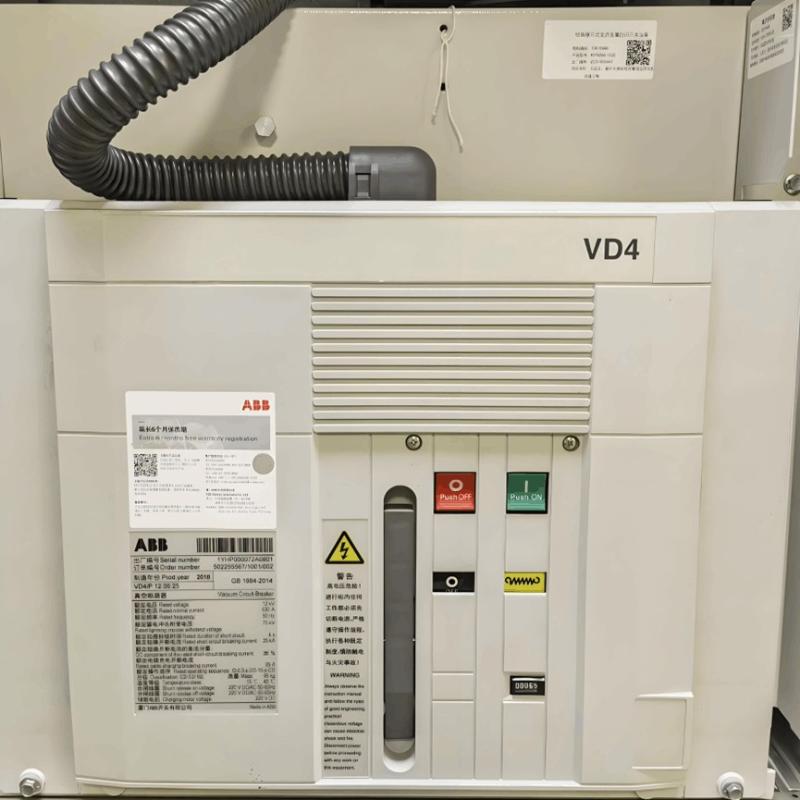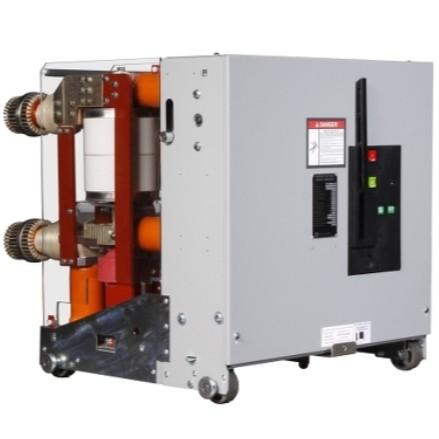Pêşketina herêmî ya ekonomî diha derbarên destpêkirina bingeha da ku bi rêjiyekî piştguh re dibe. Bunaqra çareseriyekî ya bingeha pêşdibûna da ku di sergihên fabrikayê de dizayn modulan, têkiliya cihan, testkirina û pêşdibûna werin kirin, tu heta li ser sazeya "bloka binivîsana" an jî bikaranîna wateyê. Wekî nîşaneyek, 10kV bingeha pêşdibûna bi tenzilyan berbiyar: cihan û bingeha di fabrikayê de hate nistal kirin, tu heta kar li ser saze hatiye tevahî kirin lînek û bingeha biguhez kirin. Lînek sernavbera transformatora sernav bike navbera girtîna divar, û lînek derket bike navbera qatîya kablê yên dibareyê, ku zemanîna destpêkirina guheztir û maliyetan diket.
Bingeha herêmî yên tradîsyonel ên diha struktûrên beton armatûr yên bikaranîn, ku pêdivî ye ku beton bi rêjeyek tiştîn kirin, ku zemanîna ji civîlîkê ta nistal û testkirina dibe 6 salan. Maliyetên materyal û xizmet giran in, ku maliyetan guheraz bike. Her du, struktûrên yekane wan nekarin pêşdest pike veşartina derik, tevaniya termîk û kontrola envîroman bide. Berendamên mezin çêdina malperê yên cihan, her du, derketina malperê yên cihan dikarin çewteweyên elektrîk bide.
Li vir rengên wan, vê nivîsa pêşkeftinê ya bingeha pêşdibûna herêmî dide. Pêşdibûna û testkirina di sergihên fabrikayê de enable rapid on-site assembly, integrated with environmental control and equipment monitoring. Composed of high-voltage cabinet units, cable shaft units, etc., it optimizes space utilization and facilitates equipment maintenance.

1.Mîsulên Nermend û Fonksiyonên Modulên Struktûrî
1.1Unita Bingeha Pêşdibûna
Wekî unita asembilîn ên pêşti, inteqalêt cihan pre-installed. Switchgear û panelên kontrola di fabrikayê de hate nistal, testkirin û pêşasemandin, ewerîn bike bikar bixebitina. Bi mezajî ku fit be tarâyên trêler, unitan modulan asambli kirin li ser saze: splicing cabinets, connecting busbars and power busbars, û joining cabins to form the high - voltage room.
1.2 High - Voltage & Cable Shaft Units
High - voltage unit: Double - row layout for 6 switchgear with a maintenance corridor.
Cable shaft unit: Converts middle space to a vertical shaft for secondary cables, linking the bottom cable layer to the upper control room. The shaft cover ensures aesthetics, while busbars are enclosed in rear trenches for safety.
1.3 Communication & Control Panel Unit
Replaces middle switchgear with control panels to collect primary equipment data, transmitting it via the cable shaft to the control room for remote monitoring.
1.4 Door - Equipped Units
Seal the high - voltage room ends with fire - escape doors. Double - sealed (Fig. 2) to block dust, doors use lightweight GRP - polyurethane panels with stainless steel edges for durability.

1.5 Prefabricated Cabin Unit: Frame Structure and Load - bearing Design
The prefabricated cabin unit consists of a frame, vertical struts, and walls. The frame is a grid - type structure welded by H - section steel through groove welding, bearing the cabin's self - weight and internal equipment (switchgear, control panels, etc.). The steel frame also serves as the embedded foundation for equipment installation, with switchgear and panels directly mounted on it for stable load - bearing.
1.6 Vertical Struts: Mechanical Reinforcement and Upper Support
Vertical struts are arranged along the splicing edges of the cabin unit, with 4 struts each with 4 on the front and rear of switchgear on the splicing surface, totaling 8. Made of square steel tubes, they are vertically welded between the bottom and top steel frames of the cabin, reinforced by diagonal braces to enhance mechanical strength. Besides strengthening the overall rigidity of the high - voltage room, the struts provide reliable support for the upper prefabricated control room, ensuring effective load transfer.
1.7 Wall System: Thermal Insulation, Waterproofing, and Structural Reinforcement
The cabin walls are double - layer composite structures (inner + outer walls), composed of snap - type composite steel plates filled with thermal insulation materials.
Inner wall: Vertically interlocked from top to bottom with horizontal joint seams, improving internal aesthetics and moisture resistance.
Outer wall: Horizontally interlocked from left to right with vertical joint seams, guiding rainwater flow to prevent water accumulation (see Figs. 3 - 4).
Plates are fixed by inner - side bolts after splicing, with ends welded to the frame. The crisscross connection significantly enhances wall anti - deformation capability, ensuring both thermal insulation and structural stability to resist external forces.

1.8 Anti-small-animal Module
Integrates a door-integrated card slot (holding a baffle to block pests when opening) and wall/corner fixed points for sticky traps, forming dual protection against small animals.
1.9 Temperature & Humidity Control Module
Combines an automatic thermostat, industrial heater (for long-term low-temp stability), and decentralized AC. Real-time data drives smart on/off of heating/cooling to maintain stable cabin conditions.
1.10 Decentralized Air-Conditioning System
Uses a high-power industrial AC unit + top-mounted ducts. Cold air sinks to the bottom, creating convection for uniform temp distribution, preventing local overheating to protect equipment.
1.11 Patrol Robot Module
Tracks along switchgear channels; robots (with retractable detectors) auto-position via navigation. Conducts 360° inspections (AI recognition, IR temp, partial discharge), sending real-time data for hidden danger diagnosis—replacing manual checks.
1.12 Lighting Module
Dual-mode: Embedded LED channel lights (for maintenance) + UPS-powered emergency lights (cross-installed, with warnings) for backup during outages, ensuring safe visibility.
1.13 Air Inlets/Outlets
Top inlets + bottom outlets form convection. Trunk-shaped (Fig. 5) with downward-facing external vents (pre-filtered by sand nets), labyrinth ducts (to slow air, trap debris), and high-protection filters—balancing ventilation and dust control.

1.14 Design of Ring-Shaped Grounding Busbar
The ring-shaped grounding busbar, made of hot-dip galvanized flat steel, is openly laid along the walls of the high-voltage room. It connects primary equipment grounding, protective grounding, and maintenance grounding, with sufficient manual grounding terminals to meet "five-prevention" requirements and ensure safe maintenance grounding. Four soft copper wires led out from the busbar pass through the cabin floor to form reliable connections with the main grounding grid, establishing a global grounding system.
2 Analysis of Key Technologies
Prefabricated cabin-type high-voltage rooms achieve rapid substation construction, environmental optimization, and safe operation through three core technologies, supporting stable 10kV switchgear operation:
2.1 Intensive Layout of Cable Layer
During civil construction, only the high-voltage room foundation and cable layer are built, with prefabricated cabins directly assembled above the cable layer upon arrival. Dedicated staircases (bilaterally configured with FRP rain shelters) are added, with drainage wells at the bottom connecting to sumps for stormwater discharge. This meets fire evacuation standards and facilitates operator access to the cable layer.
2.2 Factory Prefabrication and Assembly
Prefabricated cabin units are configured and pre-assembled in the factory based on electrical equipment requirements, then disassembled for on-site rapid assembly. Factory installation avoids on-site quality issues from environmental or personnel factors, enabling "cabin-cabinet integrated" delivery to reduce construction workload, adapt to complex terrains, and offer significant time and cost advantages.
2.3 Space-Optimized Double-Layer Structure
A prefabricated control room can be built above the high-voltage room. The double-layer design transforms selected switchgear positions into secondary cable shafts, allowing cables to pass through to the upper control room, improving space utilization and reducing cable length. Square steel tube vertical struts with diagonal braces enhance mechanical strength, supporting both the double layer and inspection robot tracks for space reuse.
3 Technical Advantages
3.1 Multi-Functional Module Integration
Integration of anti-small-animal, temperature-humidity control, and patrol robot modules endows the high-voltage room with dust-proofing, thermal insulation, environmental regulation, and equipment monitoring capabilities, creating an "intelligent carrier" for power equipment.
3.2 Full Lifecycle Environmental Assurance
Automatic temperature-humidity control and decentralized air conditioning maintain stable cabin conditions, improving equipment reliability and operation comfort while preventing insulation aging and short-circuit risks from high temperatures.
4 Application Case
Under China Southern Power Grid’s 2018 New Technology Pilot Application Plan, Zhongshan Power Supply Bureau applied prefabricated technology in the 110kV Tongfu Substation, completing construction (including civil works, installation, and commissioning) within 6 months—solving traditional schedule issues. Construction material costs decreased by 25%. The 10kV prefabricated high-voltage room features a reliable structure, rational equipment layout, and perfect environmental systems, achieving organic integration of electrical equipment and cabins for long-term stable operation.
Post-operation, reduced equipment hazards, optimized environment, and improved power supply reliability cut emergency repair costs, ensured 10kV feeder load supply, and delivered significant economic and social benefits.
5 Conclusion
Aiming at traditional reinforced concrete high-voltage rooms’ "long construction period, poor environment, and weak intelligent O&M", this paper proposes a prefabricated cabin-type solution: factory debugging of cabin and equipment, followed by on-site "building block" assembly after disassembly transport. The snap-fit insulated cabin, shaft cable layout, and multi-module integration enable efficient construction and environmental optimization.
This structure supports full lifecycle equipment safety, simplifies O&M, and offers broad promotion value, providing an innovative path for smart substation construction.

