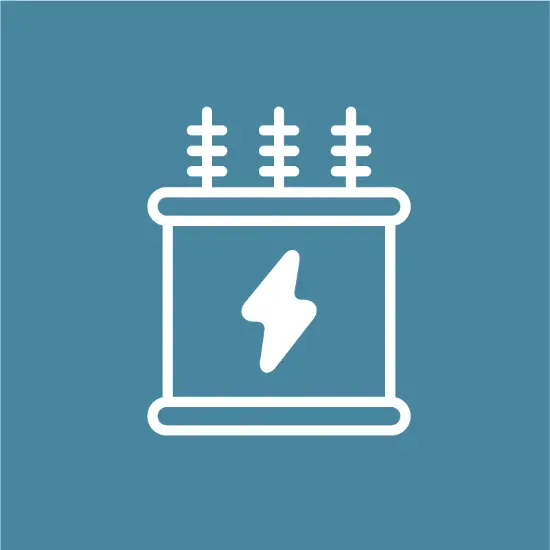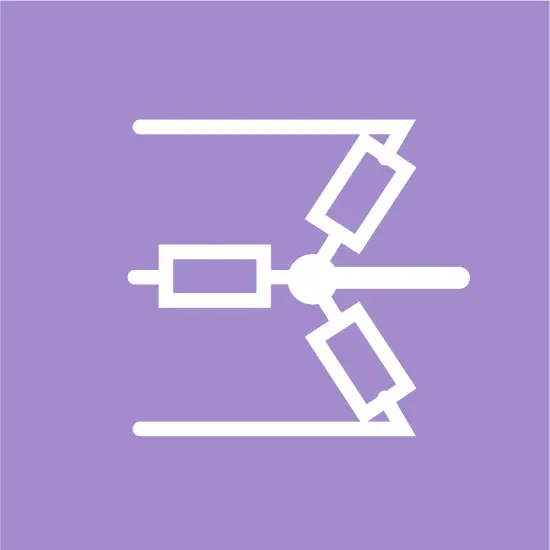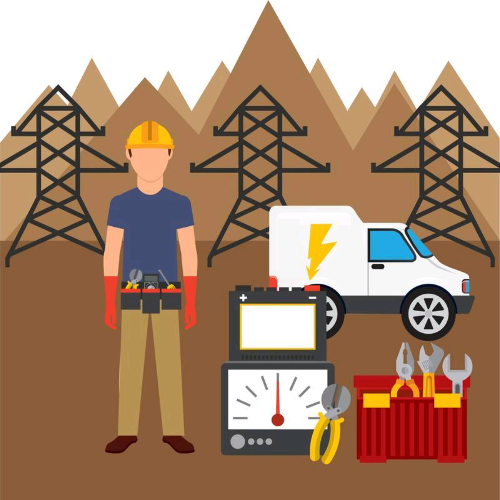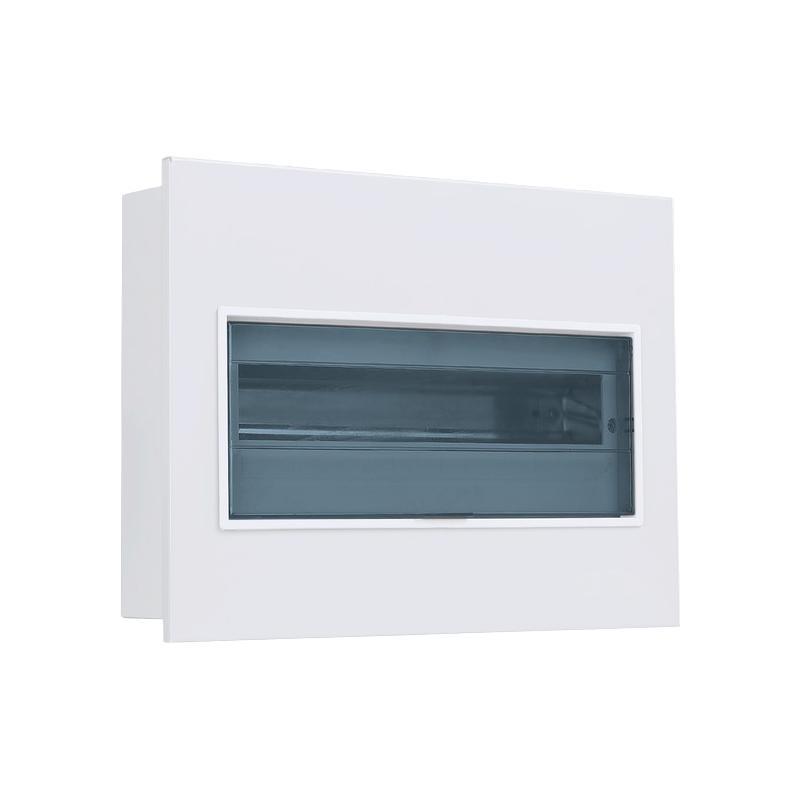- Product
- Suppliers
- Manufacturers
- Solutions
- Free tools
- Knowledges
- Experts
- Communities
Search
-
Pulsuz alətlər
-
IEE Business elektrik mühəndisliyi dizaynı və elektrik enerjisi sifariş büdcələnməsi üçün pulsuz AI-dəstəkli alətlər təklif edir: parametrlərinizi daxil edin hesablayın və transformatorlar kablolar motorlar elektrik ekipmanı maliyyət və daha çox nəticələrini daima əldə edin — dünya miqyasında mühəndislər tərəfindən güvənən bir seçim
-
-
Dəstək və Sponsorluq
-
IEE-Business innovasiya və dəyər bir araya gələn platforma yaradırNövbəti texniki bilikTexniki bilgi paylaşarak sponsorlardan pul qazanmaqƏlaqədar Biznes HəlləriSponsorlardan gəlir qazanmaq üçün biznes həllərinə qoşulun və yaradınÜndərçi İstifadəçi EkspertləriYetənəklərinizi sponsorlara göstərdigən vəziyyət yaradın qazanc elan edin
-
-
Cəmiyyət
-
Peşəkar İctimaiyyətinizi YaradınSizin biznesinizi inkişaf etdirmək üçün sənaye həmkarlarını, potensial tərəfdaşları və qərar vericiləri tapın və onlara qoşulunŞəxsi şəbəkənizi genişləndirinSizin inkişafınızı sürətləndirmək üçün sənaye həmkarları, potensial tərəfdaşlar və qərar vericilərlə əlaqə saxlayın.Daha çox təşkilatı kəşf edinHədəf şirkətləri, tərəfdaşları və sənaye liderlərini kəşf edərək yeni biznes imkanlarını açınMüxtəlif Cəmiyyətlərə Qoşulunmövzuya əsaslanan müzakirələrə, sahə daxilində tədbirlərə və resursların paylaşdırılmasına qoşulun və təsirinizi artırın
-
-
Bizimlə iş birliyi et
İş Ortuğu
-
-
IEE Business Partner Proqramına qoşulmaqİşin Büyümesine Güç Vermək -- Texniki Alətlərdən Küresel İş Genişlənməsinə Kadar
-
-
IEE Business
-
Azərbaycan dili
-
- English
- Afrikaans
- العربية
- Azərbaycan dili
- български
- বাংলা
- Català
- Cebuano
- čeština
- Dansk
- Deutsch
- Ελληνικά
- Esperanto
- Español
- Eesti keel
- Euskara
- دری
- فارسی
- suomi
- français
- Gaeilge
- Galego
- Hausa
- עברית
- हिन्दी
- Hrvatski
- magyar nyelv
- հայերեն
- Bahasa Indonesia
- Íslenska
- Italiano
- 日本語
- ქართული
- Қазақ тілі
- ಕನ್ನಡ
- 한국어
- Kurdî
- Latina
- Latviešu valoda
- македонски јазик
- Bahasa Melayu
- Malti
- नेपाली
- Nederlands
- Norsk
- ਪੰਜਾਬੀ
- polski
- پښتو
- Português
- Русский язык
- සිංහල
- Slovenščina
- српски језик
- Svenska
- Kiswahili
- தமிழ்
- తెలుగు
- ไทย
- Tagalog
- Türkçe
- українська мова
- اردو
- Oʻzbek tili
- Tiếng Việt
-
Ündərçi İstifadəçi Ekspertləri
Şəxsi şəbəkənizi genişləndirin
-
Azərbaycan dili
-
- English
- Afrikaans
- العربية
- Azərbaycan dili
- български
- বাংলা
- Català
- Cebuano
- čeština
- Dansk
- Deutsch
- Ελληνικά
- Esperanto
- Español
- Eesti keel
- Euskara
- دری
- فارسی
- suomi
- français
- Gaeilge
- Galego
- Hausa
- עברית
- हिन्दी
- Hrvatski
- magyar nyelv
- հայերեն
- Bahasa Indonesia
- Íslenska
- Italiano
- 日本語
- ქართული
- Қазақ тілі
- ಕನ್ನಡ
- 한국어
- Kurdî
- Latina
- Latviešu valoda
- македонски јазик
- Bahasa Melayu
- Malti
- नेपाली
- Nederlands
- Norsk
- ਪੰਜਾਬੀ
- polski
- پښتو
- Português
- Русский язык
- සිංහල
- Slovenščina
- српски језик
- Svenska
- Kiswahili
- தமிழ்
- తెలుగు
- ไทย
- Tagalog
- Türkçe
- українська мова
- اردو
- Oʻzbek tili
- Tiếng Việt
-
Pulsuz Elektrik Kalkulyatorları
Ündərçi İstifadəçi Ekspertləri
Şəxsi şəbəkənizi genişləndirin

















